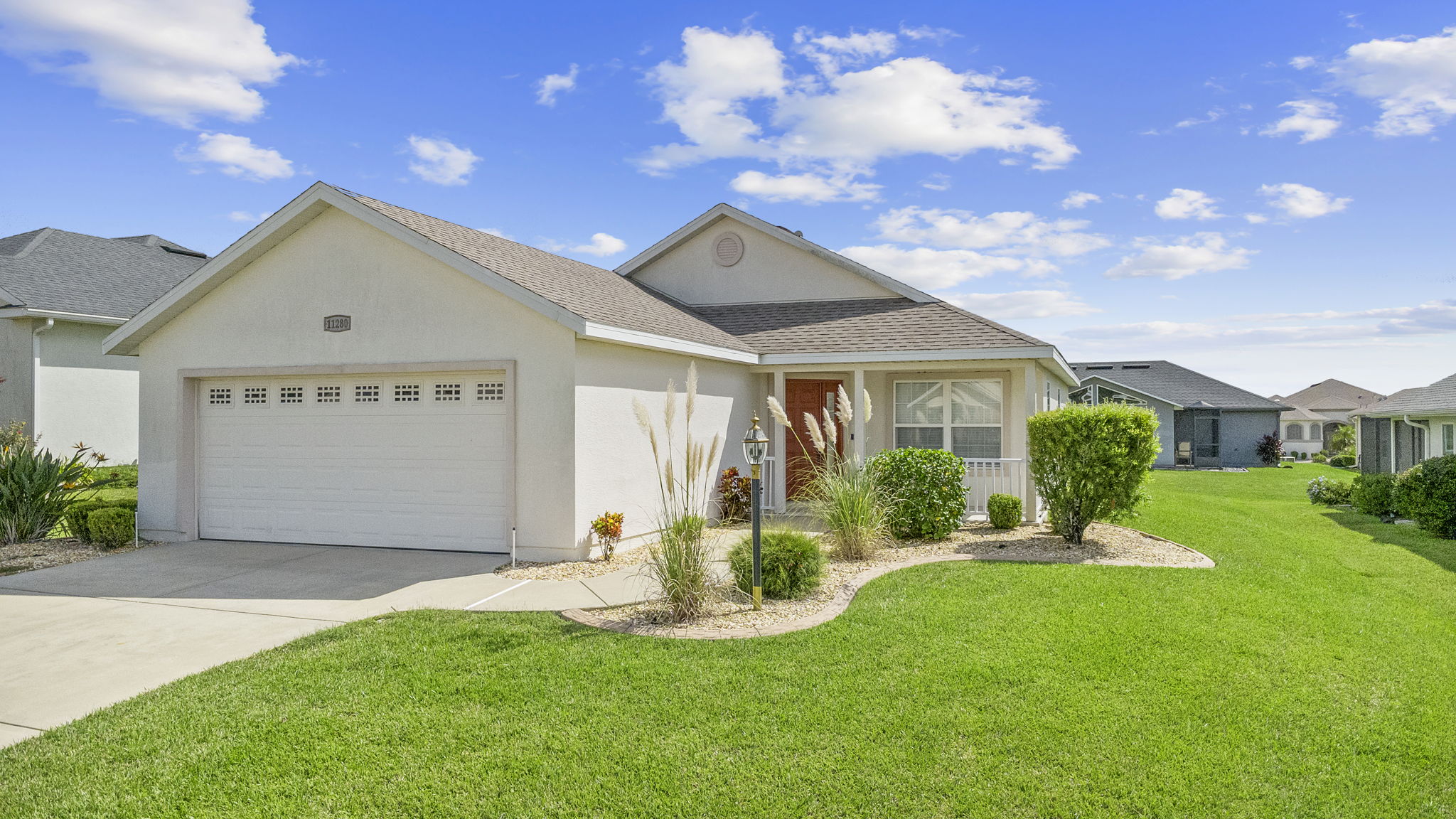
11280 SE 170th Ln
FL 34491
- $249,000
- 2 Bedrooms
- 2 Bathrooms
- 1,251 Sq/ft
- Lot 0.16 Acres
- 2 Parking Spots
- Built in 2015
- MLS: G5103231
Details
One or more photo(s) has been virtually staged. Welcome to this beautifully maintained 2-bedroom, 2-bathroom home in the highly sought-after 55+ community of Stonecrest. Built in 2015, this residence boasts wonderful curb appeal with its manicured landscaping and inviting covered front porch that creates a warm first impression. The porch offers the perfect place to relax and greet guests. Inside, you’ll be drawn into a spacious living room filled with natural light from large windows that brighten the home. The adjoining dining room and kitchen provide a natural flow for everyday living and entertaining, complete with ample storage and workspace. The primary bedroom is thoughtfully positioned near the main living areas and features an en suite bathroom and walk-in closet for added comfort and convenience. Toward the front of the home, you’ll find the guest bathroom, a second bedroom with its own walk-in closet, and a laundry room that connects directly to the two-car garage. Tile flooring extends through the dining room, kitchen, and bathrooms, complemented by brand-new carpet installed in 2025, creating a fresh and inviting interior. This vibrant community offers an impressive array of amenities, including both indoor and outdoor pools, tennis and pickleball courts, a fitness center, and a security gate at the entrances. As a golf cart–friendly community, residents enjoy easy travel throughout the neighborhood and beyond. Stonecrest residents also benefit from private golf cart access to Walmart, Aldi, Lowe’s, and many nearby restaurants and retail shops. Ideally located, this home provides convenient access to grocery stores, shopping, dining, and entertainment, and is just three miles from The Villages. Experience a wonderful blend of comfort, recreation, and peace of mind in this welcoming home.
Images
Exterior
Interior
Staged
Floor Plans
Contact
Feel free to contact us for more details!